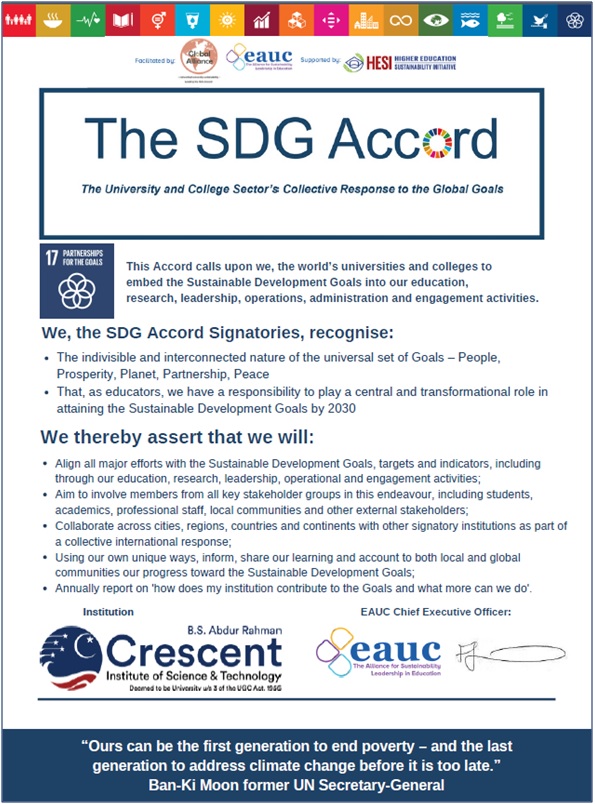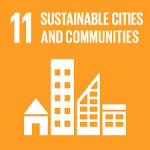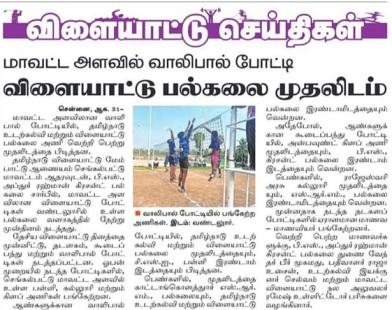Crescent Sustainability Initiatives
Partnerships for the Goals (SDG 17)
B.S. Abdur Rahman Crescent Institute of Science and Technology emphasizes the importance of sustainable cities and communities, aligning with Sustainable Development Goal 11 (SDG 11). The institute serves as a custodian of heritage and environment, ensuring that both urban and rural communities benefit from its initiatives. The campus features a large Convention Centre, equipped with modern facilities, and promotes public access to libraries that have transitioned to e-resources, making information accessible to everyone. Additionally, the institute actively engages with the community through sports events and cultural programs, fostering a sense of unity and shared heritage. The institute also prioritizes affordable housing for students and staff, with multiple hostels and residential quarters designed to accommodate a diverse population. The construction practices adopted are eco-friendly, utilizing sustainable materials such as recycled concrete and low-VOC paints, contributing to a greener campus. The Crescent School of Architecture is notable for its design as a Net Zero Energy building, showcasing the institute’s commitment to sustainability. Progress in implementing these initiatives has been measured, indicating significant advancements in achieving the targets.
Public Access to Buildings, Libraries, Green Spaces, Arts & Heritages
A. Community Hub: BSACIST’s Commitment to Accessible Event Spaces:
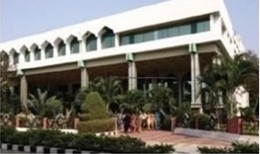
Figure XVII (3.11) – 1 : University Auditorium – Accessible Event
- B.S. Abdur Rahman Crescent Institute boasts of a very large Convention Centre which houses an auditorium of 1500 seating capacity and three sophisticated seminar halls of seating capacity 300, 200 and 100.
- Set in bewitching landscape, this wonderful building has lofty pillars whose beauty is enhanced in turn by a series of small arches. As one enters the Convention Centre, a breath-taking expansiveness fascinates the visitor.
- The auditorium accommodates 1500 persons in 2 galleries on the ground and mezzanine levels. Equipped with state-of-the-art sound and light systems. The centre has been designed for the best acoustics and space utilization.
B. Open Access Revolution: BSACIST’s Dedication to Public E-Resource Sharing:
The revolution, which took place in information and communication technology (ICT) has made a paradigm shift in the route to access library & information centres. Realizing the importance of e-access and its advantages, the library has shifted its focus towards open access as well paid subscription to e-Books.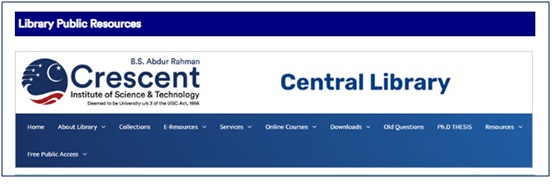
Figure XVII (3.11) – 2 : Crescent Library – Web page
These e-Resources can be accessed from anywhere at any time through any device by anyone, including the common public (those who are not a member of our Institution).
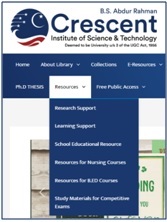
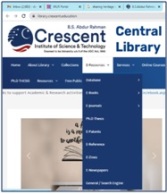
Figure XVII (3.11) – 3 : Crescent Library – Online Resources page
C. B.S. Abdur Rahman Crescent Institute Unveils Sports Village for Community Engagement
B.S. Abdur Rahman Crescent Institute of Science and Technology (BSACIST) has opened its Sports Village to the public for the celebration of National Sports Day 2022. This initiative focuses on promoting physical fitness and community involvement by hosting a district-level competition on August 29, 2022. The event, organized in collaboration with the Sports Development Authority of Tamil Nadu (SDAT), features a variety of sporting activities including athletics, basketball, and volleyball.
By providing access to its state-of-the-art sports facilities, BSACIST encourages participation from local communities and fosters a spirit of camaraderie and healthy competition. The Sports Village serves as a venue not just for the institute but as a shared space for promoting athletic talent and nurturing future sporting events. This initiative highlights BSACIST’s commitment to enhancing community engagement through sports and physical education.
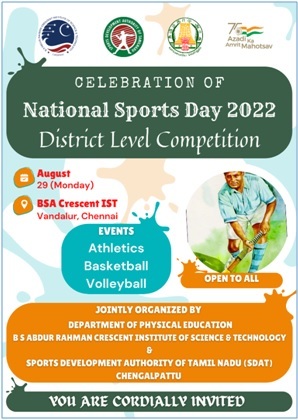
Figure XVII (3.11) – 4 : Invitation for Sports Day
The inauguration of the District level tournaments (Men & Women) was held on 29th August 2022 in Crescent Sports Village organized by the Sports Development Authority of Tamil Nadu, Chengalpattu and Department of Physical Education, B.S. Abdur Rahman Crescent Institution of Science and Technology, Chennai.
Mr. Ramesh, District Sports officer i/c Chengalpattu welcomed the gathering and the chief guest for the function was Dr. A. Peer Mohamed, Vice Chancellor and the function was felicitated by our respectable Registrar Dr. N. Raja Hussain.
A total of 459 players participated from 13 institutions and Sports clubs on 29.08.2022 all the players exhibit their talent in a most powerful enthusiastic way.
The Following Events Were Conducted on that occasion.
- Athletics
- Basketball
- Volleyball
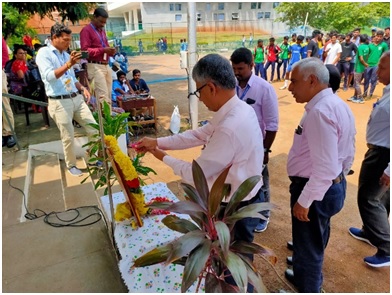
Figure XVII (3.11) – 5 : The Guest of Honors paid tribute to the Great man image of Major Dhyan Chand by showering Flowers.
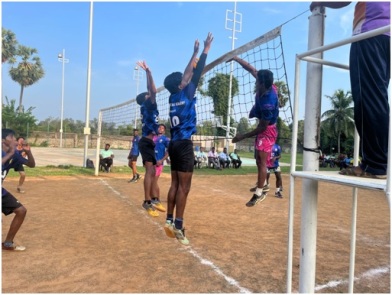
Figure XVII (3.11) – 6 : The final match playing between TN Sports University Vs CSI School Boys
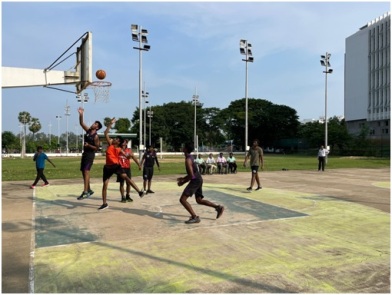
Figure XVII (3.11) – 7 : The final match playing between BSA Crescent University vs Unbound Club
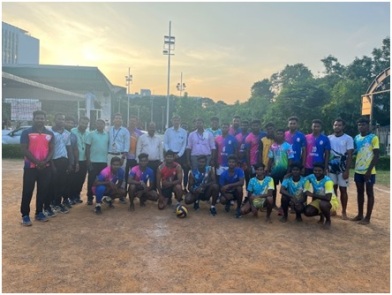
Figure XVII (3.11) – 8 : Volleyball Prize receiving by CSI HSS School, Melrosapuram
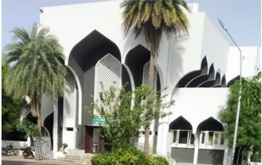
Figure XVII (3.11) – 10 : Crescent – Mosque
In campus, two prayer halls, one in Men’s Hostel and another in Institute campus. Women prayer hall is separately available in Hostel, Convention Centre & Community hall. These Prayer Halls are used by all the students, staff, and parents who ever visited the campus.
E . AFFORDABLE HOUSING FOR STUDENTS & STAFFS
| S.No | Name of the Building | Built ups area in sft. | Covered area |
| 1 | Men’s Hostel Annexure | 23,398.20 | G+2 (RCC) |
| 2 | Mosque (college) | 10,554.20 | G+1 (RCC) |
| 3 | P.G. Hostel | 49,445.20 | G+3 (RCC) |
| 4 | Men’s Hostel Dining Hall (Old) | 21,596.40 | G+1 (RCC) |
| 5 | Men’s Hostel Dining Hall (New) | 4,536.00 | G (GI Sheet) |
| 6 | Men’s Hostel Main Building | 107,395.60 | G+3 (RCC) |
| 7 | Men’s Hostel New Block (A) | 38,141.00 | G+6 (RCC) |
| 8 | Men’s Hostel New Block -B | 38,141.00 | G+6 (RCC) |
| 9 | Men’s Hostel New Block – C | 38,181.49 | G+6 (RCC) |
| 10 | Men’s Hostel New Block – D | 38,141.53 | G+6 (RCC) |
| 11 | Mechanical Lab – I | 3,744.30 | GI sheet roof |
| 12 | Community Hall | 2,350.70 | GI sheet roof |
| 13 | Principal Quarters | 3,177.80 | G+1 (RCC) |
| 14 | Professors Quarters – 1 | 9,548.40 | G+2 (RCC) |
| 15 | Staff Quarters (AP)- 2 | 6,183.90 | G+2 (RCC) |
| 16 | Staff Quarters – 3 | 2,343.40 | G+1 (RCC) |
| 17 | Staff Quarters – 4 | 2,365.40 | G+1 (RCC) |
| 18 | Staff Quarters – 5 | 5,676.60 | G+1 (RCC) |
| 19 | Staff Quarters – 6 | 2,906.40 | G+2 (RCC) |
| 20 | Ladies Hostel Main Block | 39,234.80 | G+3 (RCC) |
| 21 | TBAK – Hostel (Annex) | 32,371.60 | G+3 (RCC) |
| 22 | Ladies Hostel Prayer Hall | 682.80 | G GI Sheet |
| 23 | Ladies Hostel Dining Hall | 1,000.00 | G GI Sheet |
| 24 | Parents waiting hall in men’s Hostel | 1,500.00 | G – Prefab |
| 25 | Essential Staff Quarters (GFRG) | 5800.00 | G+1(RCC) |
Table XVII (3.11)-1 : Details of the Staff Quarters in the Campus
HOSTELS (Boys & Girls)
Separate Men’s Hostel complex with six multi-storied blocks containing 492 rooms shall accommodate 1708 boys including 54 AC rooms. Another complex with three multi-storeyed blocks containing 200 rooms shall accommodate 500 girls including 27 AC Rooms.
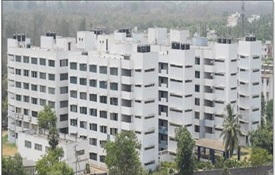
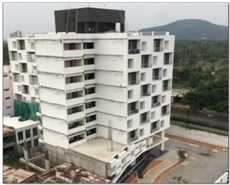
Figure XVII (3.11) – 11 : Separate Hostel facilities for Boys & Girls
STAFF QUARTERS AND GUEST HOUSE
The residential accommodations of Teaching and Non Teaching staff are adequately furnished with following facilities.
1. 24 hrs Power backup.
2. Wi-Fi Connectivity
3. Cable, DTH Connection
4. Community Centre,
5. Vehicle Parking space for 4 wheeler and 2 wheeler
6. Elevator facility
7. Water Treatment Plant
8. Solar Water Heaters
9. RO Drinking Water
10. Children’s Park
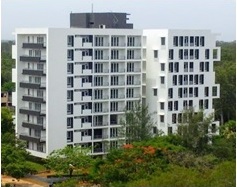
Figure XVII (3.11) – 12 : Affordable Housing for Staff Members
Green Building In Construction
Sustainable and eco-friendly campus development has been adopted with following materials
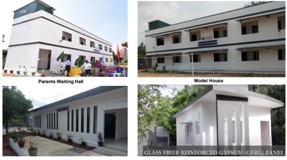
Figure XVII (3.11) – 13 : Sustainable Eco friendly campus
- Grass Crete: Method of laying Grass paver flooring, walkways, sidewalks and driveways to improve storm water absorption and drainage
- Ash Crete: Fly ash (recycled) content with cement is being used for all Reinforced Cement concrete works.
- Low – VOC paints: Painting with low VOC less than 50gm/liter is using for all painting works – Nippon and Berger
- Engineered wood: MDF (Medium Densified Fibre) wood used for interior partition, doors and furniture’s.
- Structural Insulated Panels (SIP): Foam board wall panels are used for prefab structures such as class room and indoor game space.
- Insulated Concrete Forms: GFRC Technology being adopted to construct parent waiting guest rooms and essential staff quarters.
- Steel: Steel roof panels (recyclable) used for workshop roofing.
- Composites: Roof panels made of composite materials such as foam sandwiched between two metal sheets used for prefab class room ceiling.
- Fibreglass: Fibreglass is also used in insulation in the form of Fibreglass batts for interior partition works.
- AAC Blocks: Autoclaved Aerated Concrete blocks (non- toxic product) are used for the construction of all buildings to reduce low environmental impact.
- Thermatek Roof tile: Heat Resistant Terrace tiles are used for all buildings.
- VAV system: Variable air volume HVAC system is adopted to reduce energy consumption
Figure XVII (3.11) – 14 : GBCI-EDGE GREEN BUILDING CERTIFICATION FOR LADIES HOSTEL
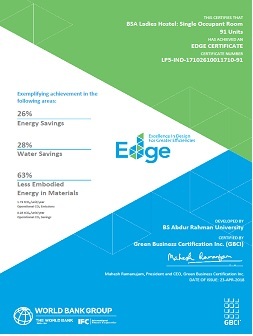

Figure XVII (3.11) – 14 : GBCI- EDGE CERTIFICATE FOR STAFF QUARTERS
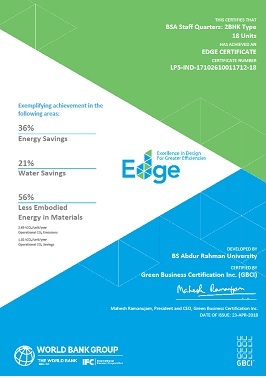
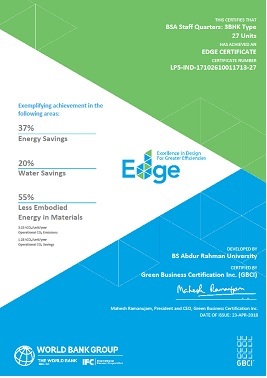
CRESCENT SCHOOL OF ARCHITECTURE BLOCK, IS DESIGNED AS A NET ZERO ENERGY BUILDING AND REGISTERED UNDER USGBC-LEED GOLD CERTIFICATION
New Crescent School of Architecture block, is designed as a Net Zero Energy building and registered under USGBC-LEED Gold certification.
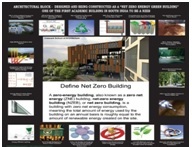
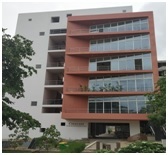
Figure XVII (3.11) – 15 : Crescent Scool of Architecture
F. PEDESTRIAN PRIORITY ON CAMPUS
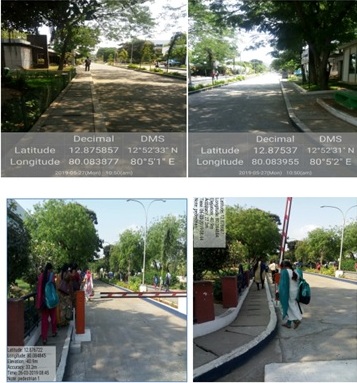
Figure XVII (3.11) – 16 : Stepping Towards Sustainability: BSACIST Promotes Green Transportation
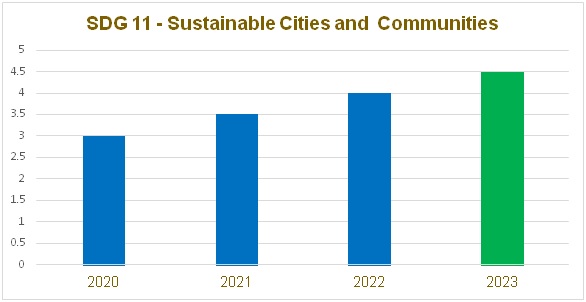
SDG 11: Sustainable Cities and Communities
| 4 to 5 | There is significant progress in effective implementation compared to the previous year |
| 3 to 4 | The necessary processes/activities (Support and expenditure on arts and heritage, sustainable transportation and housing) have been implemented |
| 2 to 3 | There is an explicit plan to address the ‘Sustainable Cities and Communities’ and necessitated processes have been initiated |
| 1 to 2 | There is an understanding and willingness to contribute effectively for achieving the UN targets of SDG 11 |
| 0 to 1 | There is no/partial willingness and plan to contribute for achieving the UN targets of SDG 11 Sustainable Cities and Communities |
